Studio Winter 2012
Professor Rob Thallon taught a studio this winter term that explored the design pedagogy of OregonBILDS.
Studio Description
The entire studio worked collaboratively toward developing a single design that can be constructed by UO and Lane Community College students. The first few weeks of studio were dedicated to defining the problem in terms of program, energy performance, code restrictions, and market forces; and each student made an individual proposal for a design. The studio then worked collectively to synthesize the best elements of each design into a single cohesive proposal that was developed through the rest of the term. The end result of the term was a set of drawings that describes the proposed house and garden at the level required for a building permit.
Overall themes of the studio included:
- The nature of sustainable architecture.
- Fundamentals of residential design – site design, building design, budget, legal restrictions.
- Integration of building technology to define and support the spirit of the project.
- Collaboration, teamwork, and the role of the individual.
Studio Final Design
Occupying the Graceful Edge:
The students studied local houses to understand building elements and relationships. These were interpreted into a new design that responds to a university agreement to develop the eastern edge of the campus in a way that reflects the scale and character of the existing neighborhood. The issues of scale and form were integrated with an emphasis on sustainable principles.
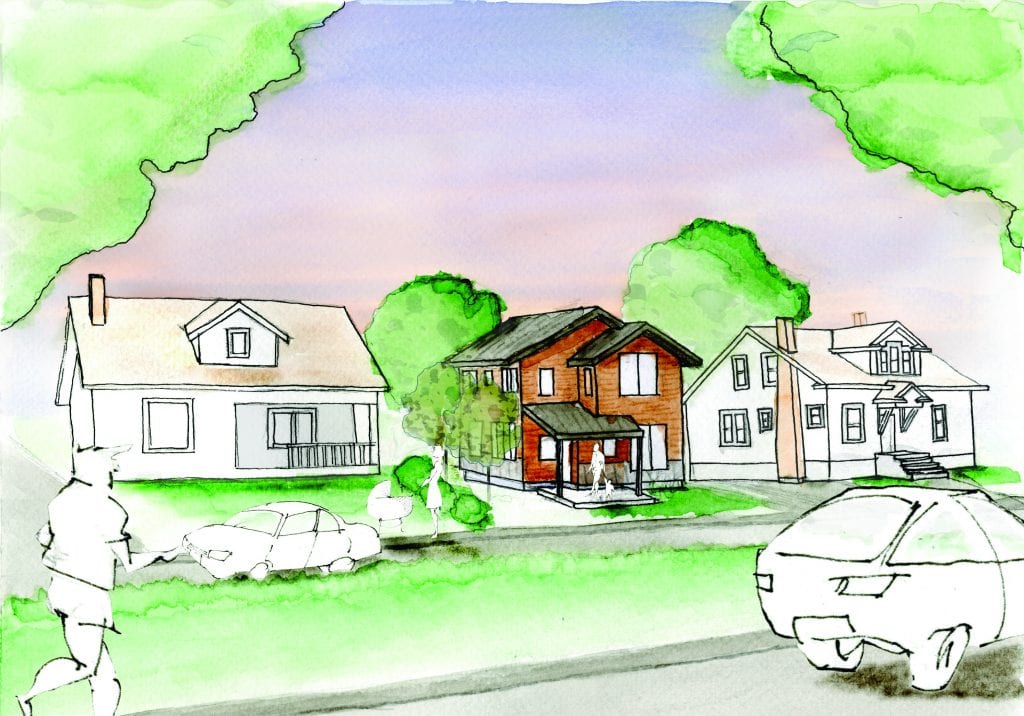
The proposed house, modeled below, is compact and simple with a long south-facing wall with lots of windows to capture light and solar heat. The street end of the building is more complex and has a large front porch that provides a slight variation from neighboring houses.
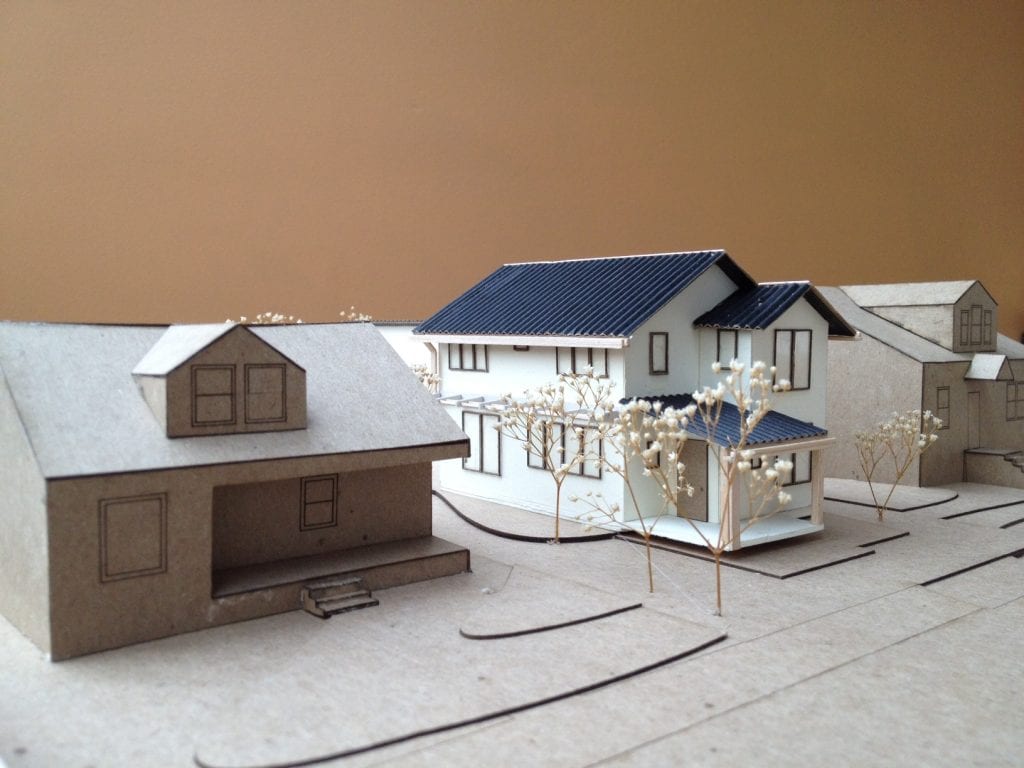
Site Plan and Ground Floor
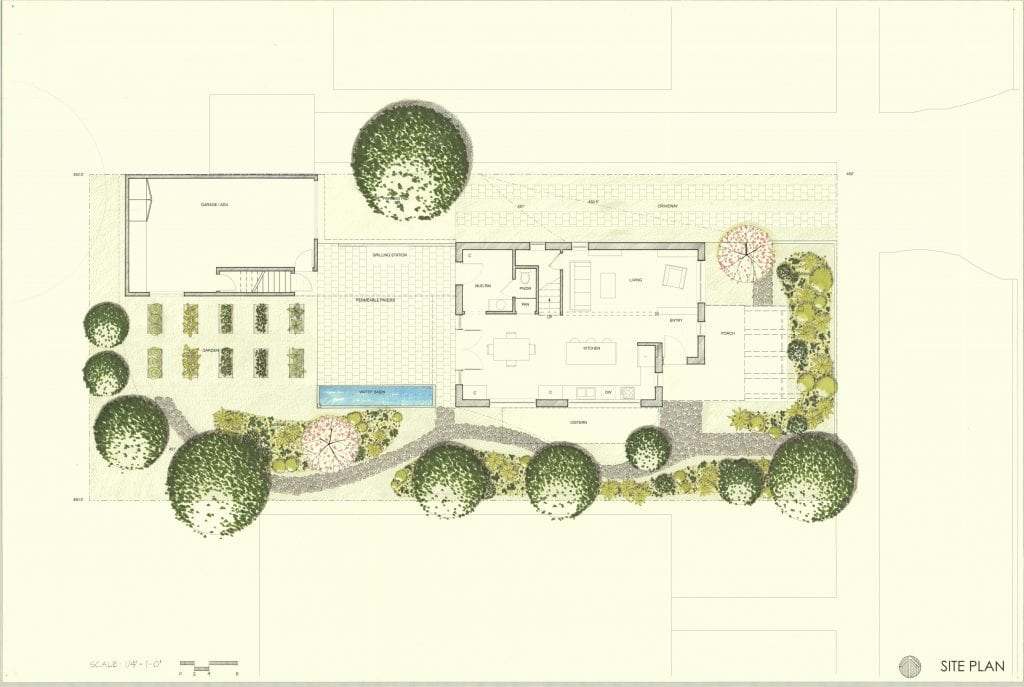
North – South Section
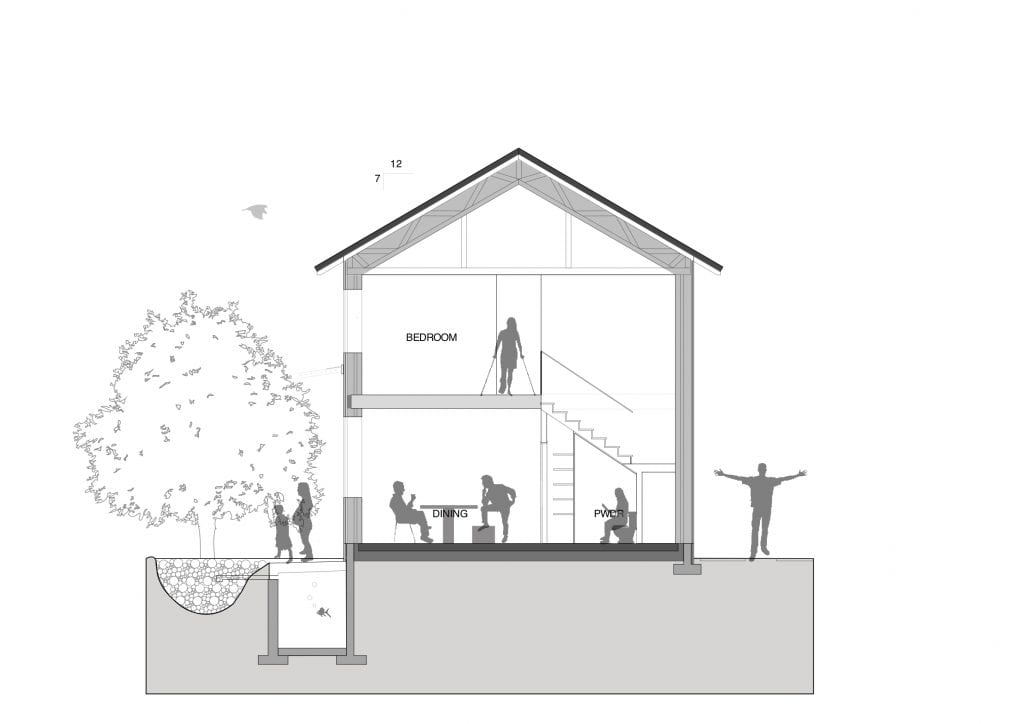
Floor/Wall/Roof Section Detail
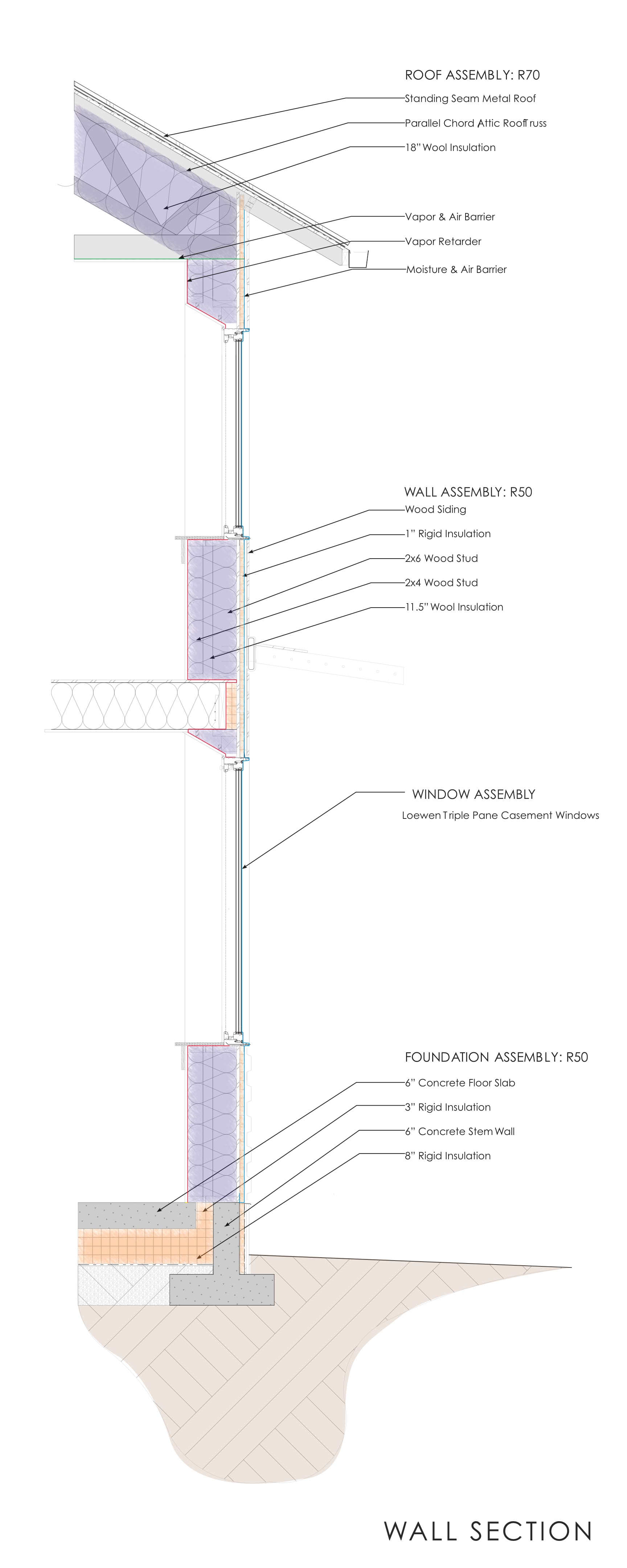
Students researched a range of building systems. The wall section shows the economical and buildable assembly of structure and insulation that meets Passive House standards.[/caption]
East – West Site Section/Elevation

You must be logged in to post a comment.