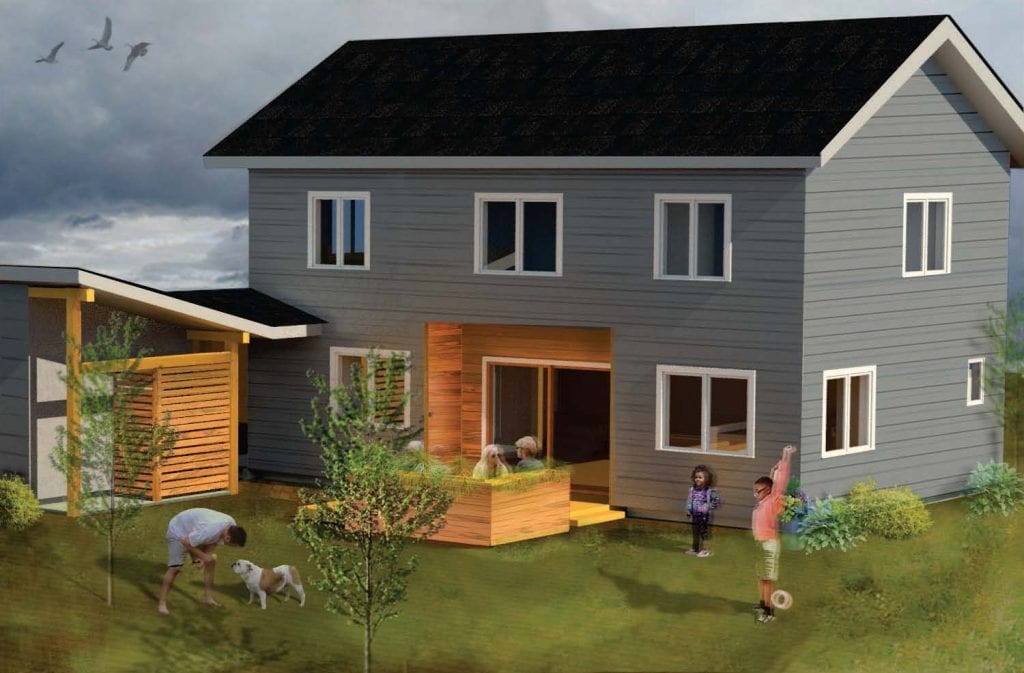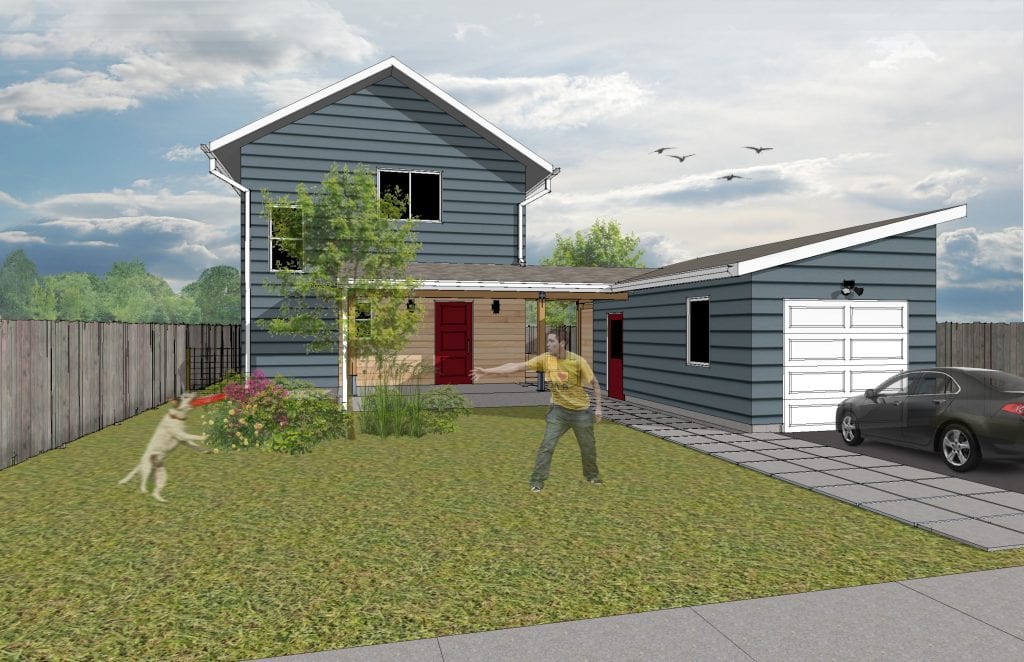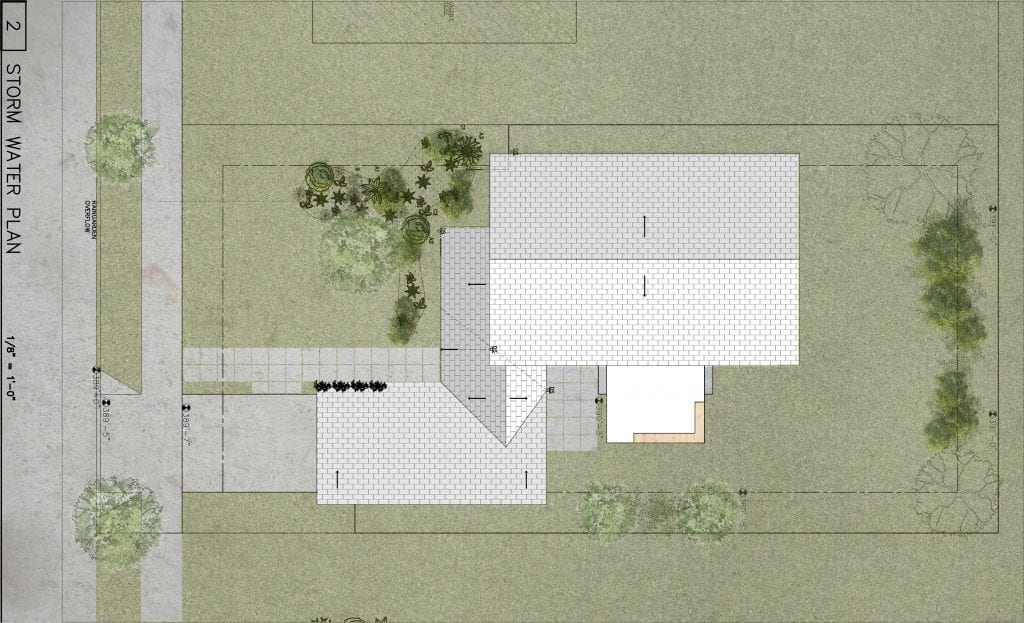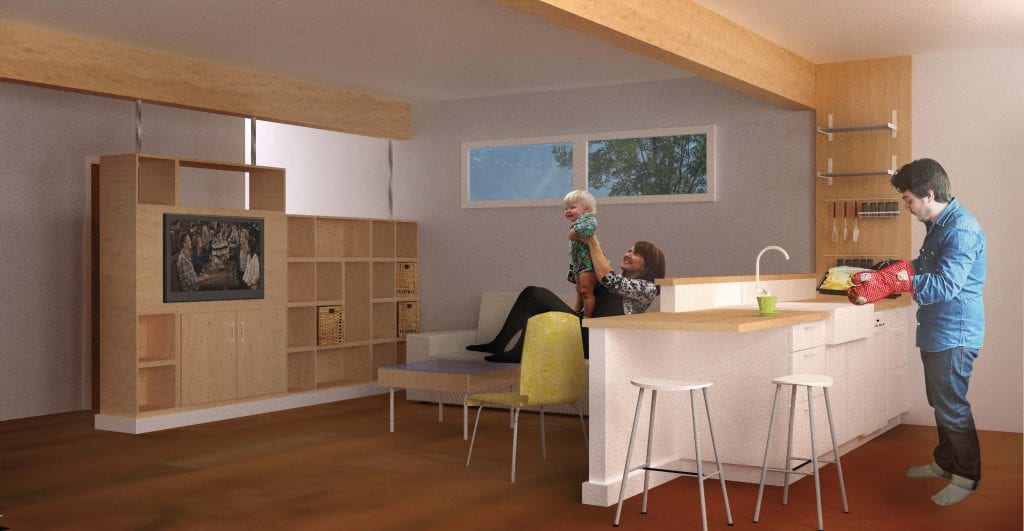Studio Fall 2014
Over the Fall 2014 term, Roger Ota taught the OregonBILDS studio which designed the second installment of the Hope Loop neighborhood. This house features a new unique design that follows the same principles as the first house; affordability, efficiency, and an aesthetically pleasing design.
The final design was 1,402 square feet, with three bedrooms, two bathrooms, and an open downstairs floor plan. There is a one car unattached garage as well as an outdoor patio area. This house boasts built-in storage designed by the students to maximize the spaces.


The design of the house allows for a sense of openness by having the spaces flow from one to the other. While the inset on the south deck blurs the division between exterior and interior. Students worked collaboratively to come up with the design and were very successful.


You must be logged in to post a comment.