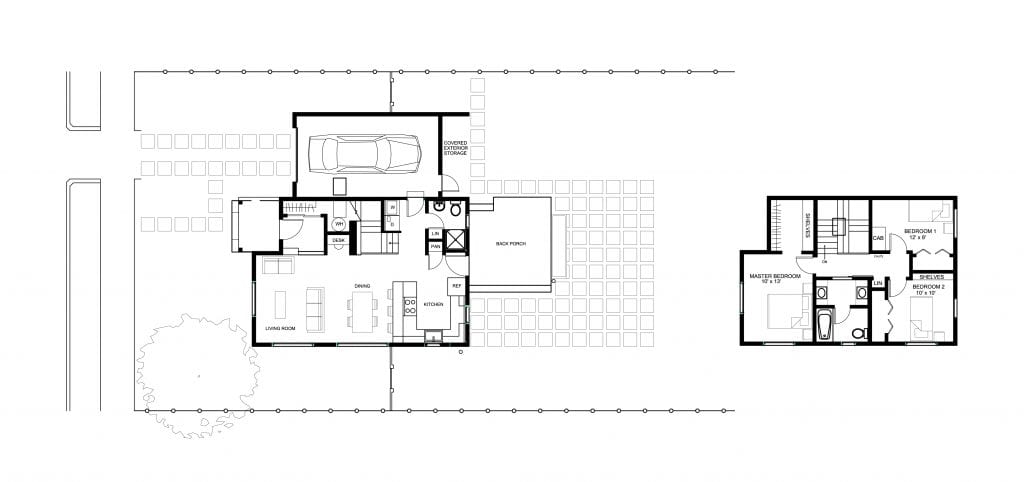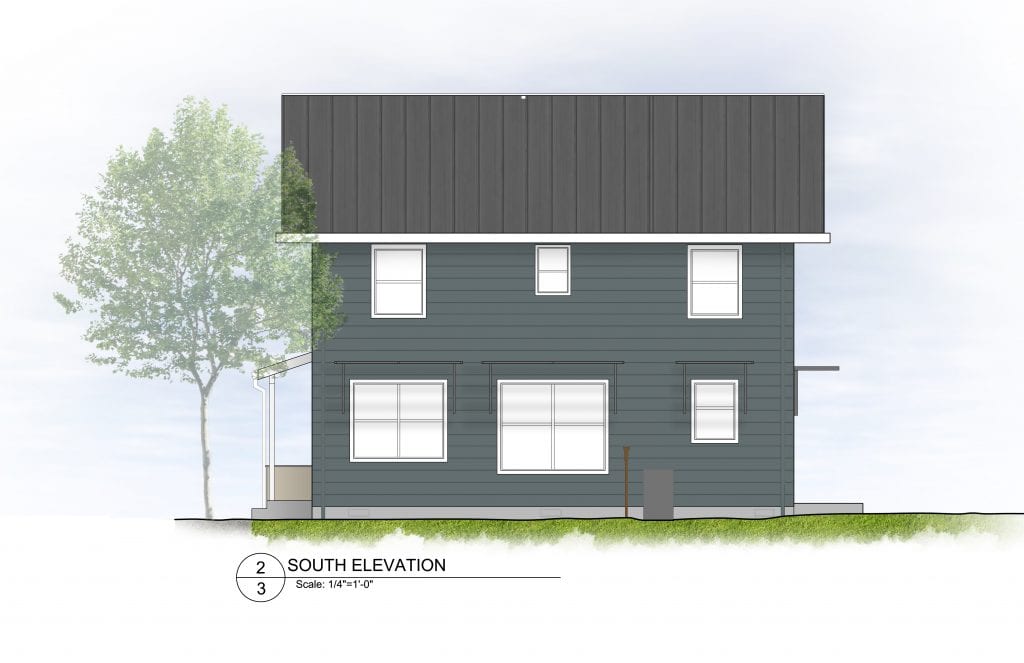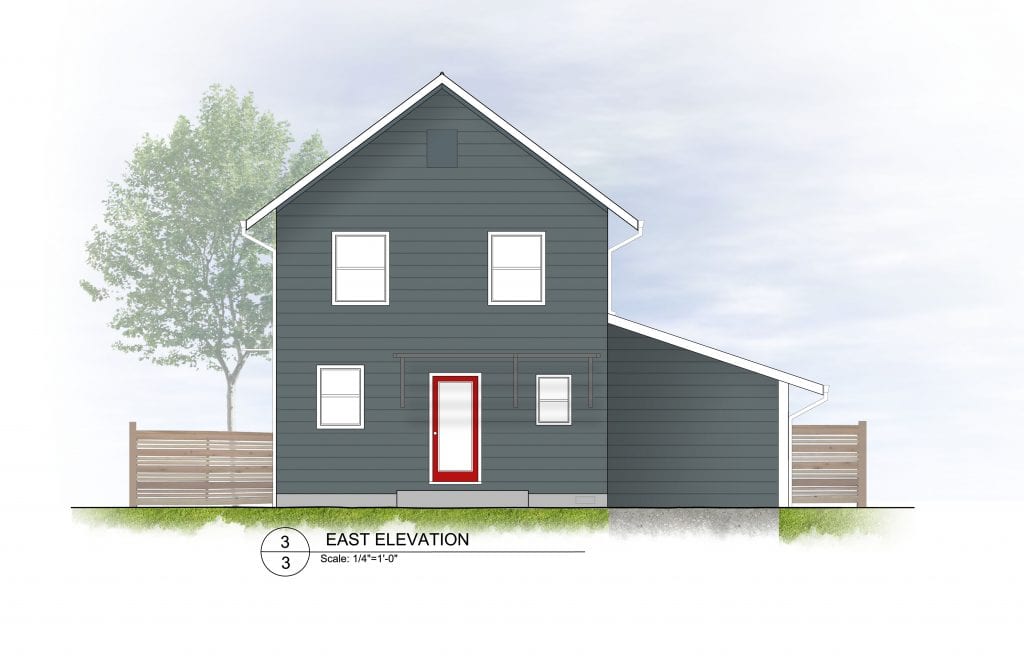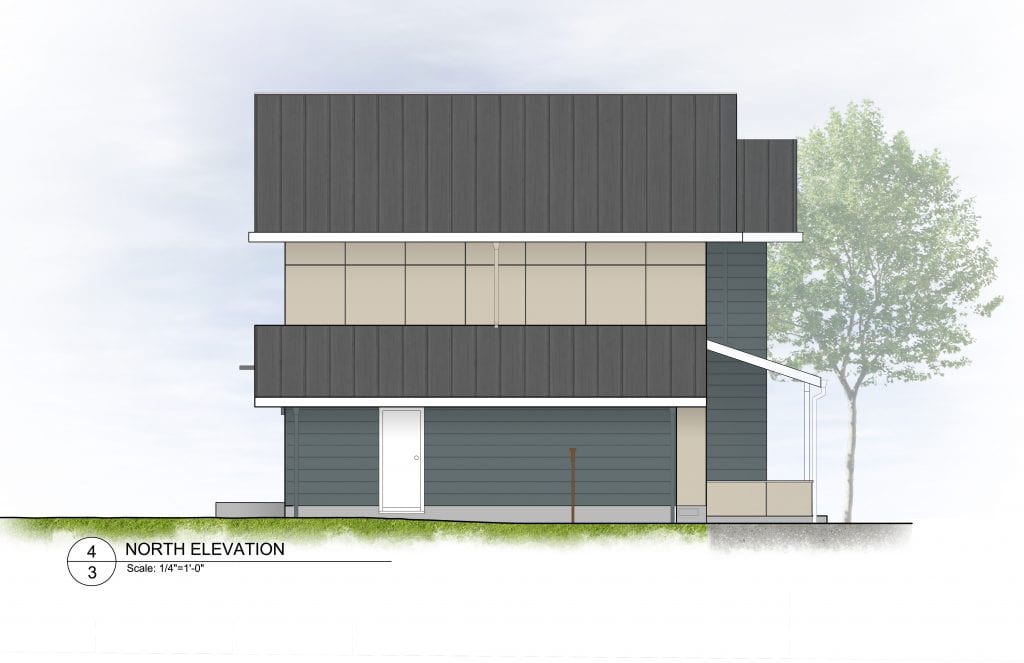Studio Fall 2013
Since October of this year, the OregonBILDS Fall 2013 studio has been hard at work defining the scope of the 2013-2014 project: Hope Loop House.
Architecture students from the University of Oregon (UO) are actively collaborating with Lane Community College (LCC), contractors, engineers and professionals from Housing and Community Service Agency (HACSA), to develop this year’s OregonBILDs project. In this year’s studio, we are exploring sustainable and affordable residential design. The final product of our collaboration will result in a functional, cohesive, and aesthetically pleasing single-family residence.
After much work, our design is nearly complete. At 1,280SF, the two-story, open floor plan house will accommodate 3 bedrooms, 2 full baths, a spacious great room, an attached one-car garage and an expansive backyard. In addition, this house will seek Earth Advantage certification. Upon completion in June 2014, our efforts will ultimately benefit a family that is selected by NEDCO.
The permit set was submitted on December 2, 2013 to the City of Eugene and, come January 2014, students from the University of Oregon and Lane Community College will collaborate with contractors to begin construction on this term’s project!
To see more information and process work, follow the drop-down links.




You must be logged in to post a comment.