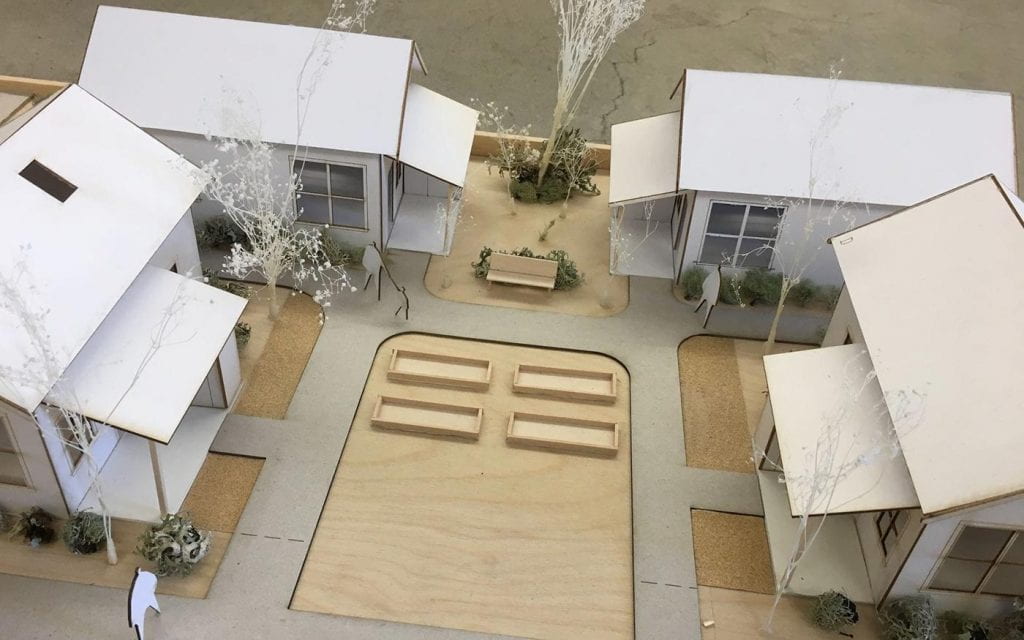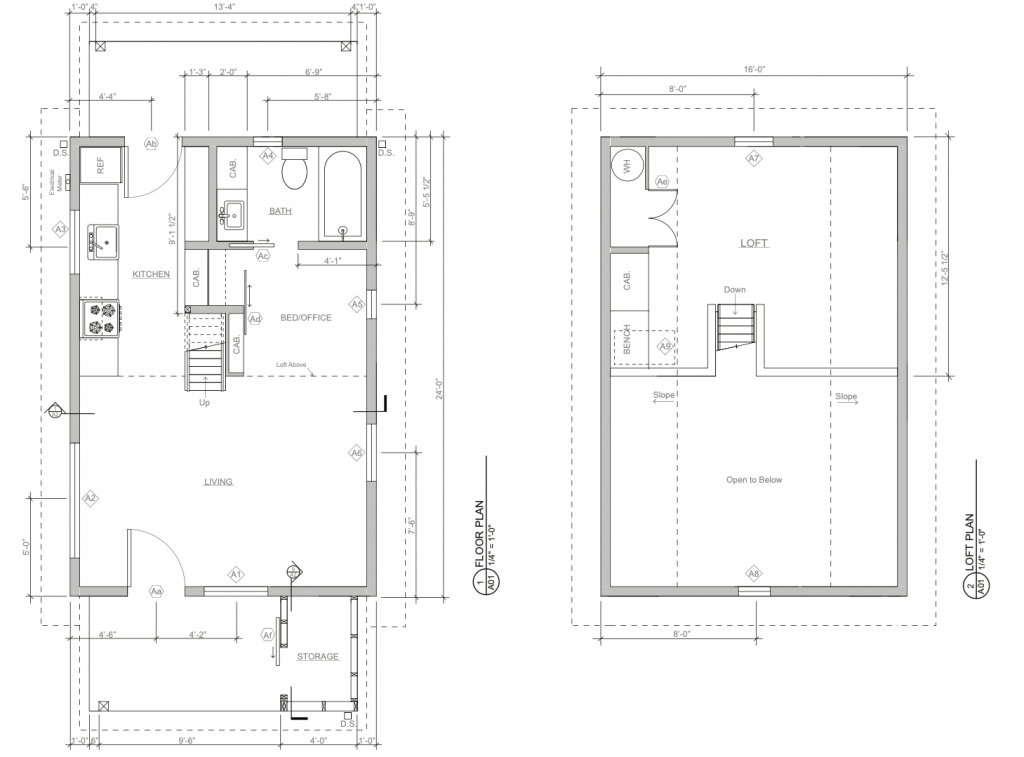Studio Fall 2019
In Fall Term of 2019, students designed a cottage cluster for the 6th OregonBILDS project. Four affordable tiny home rentals for veterans, each with a porch and interior loft, are centered around a communal space. One cottage was modified for improved disability access.
The 384 square foot ground floor is complemented by a 150 square foot loft accessed by a ship’s ladder staircase. Under the loft is a kitchen, bathroom, and small office/bedroom. The galley kitchen offers creative built in storage. Living spaces and functionality are maximized in these efficient tiny homes.





You must be logged in to post a comment.