Tech Build Spring 2014
April 1, 2014
We are back from break and moving forward with the first OregonBILDS house. We got the drywall installed over spring break. Last week we painted the interior. We are now ready to lay our trim package and install cabinetry. This term we are partnering with both landscape architecture and interior architecture students. We are working with many hands this spring.
April 24, 2014
The project is moving forward nicely. We have the interiors painted and we are in the midst of prepping and installing our finish materials. We will be using OSB flooring cut into 23″ strips. Updated photos will be posted soon.
The landscape design and construction crew is well underway making progress on the exterior. They have refined the site plan from the spring term and are soliciting materials from local vendors.
April 27, 2014
We have returned to the OregonBILDS house this Spring term! There was a little work done during the break to continue the momentum. Professionals were hired to install the drywall and apply the textured spray on the walls. On March 31, a new crew was introduced to the OregonBILDS house. Once everyone had become familiar with the design, site, and tools, we quickly started to work. We finished applying the horizontal strip siding on all facades of the house and began painting the exterior walls.
The interior details have commenced the first week of the term. The walls were primed and painted an assortment of colors. The crew has worked on the interior’s trim work for a couple of weeks and will hopefully install and paint all the trim work by next week.
The cabinet’s for the kitchen were recently purchased from IKEA and are ready for installation. The simplicity and flushed cabinet doors give it a modern, sleek look.
The downstairs flooring will be 2’x8’ strips of OSB. Each panel was cut down in the shop to ensure consistency and to remove the manufacturer’s edge coating. A layer of flooring adhesive was troweled on beneath each flooring section. This allows for less required nailing and for a more solid finished product.
May 4, 2014
A lot of the exterior work has been completed. The 4’x8’ siding panels have gone up over the garage and around the front porch. After a few complications with the staining work of these panels, we were finally ready to install them. Each piece was precisely cut to fit snugly around the entry and drilled, before being applied to the exterior, to maintain a consistent nailing pattern. Since the exterior is nearing completion there is only one set of scaffolding remaining, and excavations can commence next week.
The flooring has been installed downstairs! We still need to sand and put on a coat of polyurethane but a lot of progress was made within the past week.The trim work and painting upstairs is close to completion. The details of the interior are slowly coming along, including the addition of a linen closet upstairs. Some of the cabinets are installed in the kitchen, upstairs and downstairs bathroom. Hopefully the bedrooms will be completed this upcoming week and we can focus on the downstairs areas.
May 10, 2014
The end is within sight and we are jamming along. The work this term has been split between a handful of independent groups all working under a common vision and timeline. We will be having a party to celebrate the house’s completion at the Hope Loop site on Wednesday, June 11. Please come on by and join in good times.
May 11, 2014
Due to this week’s weather, we were forced to remain indoors for a good portion of the mornings. We were able to do a lot of paint touch-ups, trim work, and the installation of cabinets. The painters are doing a great, clean job along the trim! The kitchen cabinets are coming along; they are mounted and installed in the kitchen with plumbing and vent cut outs. The vanities are assembled in the two bathrooms; the downstairs bathroom has an IKEA cabinet and the upstairs bathroom has custom vanities similar to the modern IKEA style. The linen closet cabinets were built at the University of Oregon and are ready to be transported to the site.
Now there is a covered entrance to the crawl space under the stairs, and all the floorboards are installed. A few brave crew members took on the daunting task of insulating and caulking the entire crawl space underneath the house.
We were able to finish up the exterior lap siding on the garage and entryway when there was a bit of sun exposure. We’re expecting a busy upcoming week with more shelving units ready to be installed.
May 18, 2014
We are really kicking it into high gear on the site and in our OregonBILDS wood shop on campus. We have compiled a task list and students are volunteering to complete at least one task. There are a lot of small projects keeping us all busy throughout the house.
Construction of the master shelving assembly has begun. The shelving composition creates a wide range of compartment sizes for storage. The cabinets are installed in the kitchen and bathrooms, upstairs and downstairs. A specialist came in on Tuesday to install the bathroom linoleum; it was a great learning experience for all the students. A few people shoveled gravel to redistribute the excess from the driveway apron area to the sidewalk and back step formwork, so that we could save on the amount of concrete needed.
The front porch and back porch steps were poured with concrete this week, a very cool process some of the crew members were able to participate in. Things are finally coming to a close at the house, with finishing touches on the trim paint and installation of built-in furniture.
This past Friday the house was cleaned in preparation for some news reporters. The media will hopefully help us promote the OregonBILDS program and inform others about this project.
May 25, 2014
Last week Friday the house underwent a blower door test, which measures a building’s airtightness. A powerful fan is attached into the frame of a door and sealed off; the fan then pulls air out of the house, which also pulls air from the exterior through any of the cracks in the house. This test detects any leaks and determines the air infiltration rate of a home. We passed the test!
We have made a lot of headway upstairs and we are beginning to shift our focus downstairs. We are directing our efforts towards assembling and installing cabinets and countertops. The countertops in the kitchen have been installed and sanded; our next step is to laminate the wood. We have fabricated a fridge box to hide the exposed mechanical fixtures of the appliance. The difficulty with the fridge box was aligning the trim of the back door with the box and a neighboring cabinet. Although it was a small design feature we are quite pleased with the results, sometimes it’s the smallest details that really bring a room together. Another pleasant feature of the kitchen is the breakfast bar located near the living room. The breakfast bar is located next to a South facing window, allowing daylight to shed onto the countertop. The vanities in the bathrooms are being prepared for plumbing and the sinks to be installed.
This week we worked on painting and installing the interior doors. The upstairs closet doors have been installed with the curtain rods and shelves as well. We are hoping by next Tuesday the upstairs shelving will be completed, including the master bedroom’s walk in closet.
The landscaping materials have slowly been making its way to the site this week. The fencing posts have begun to be installed and the back pavers have made significant progress. It’s been a struggle to keep them level throughout the process. The concrete was poured for the sidewalk and driveway, we also made a plastic stamp of the new OregonBILDS logo for the concrete.





















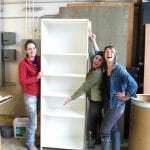
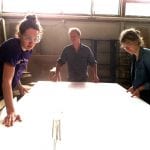
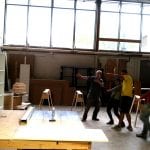





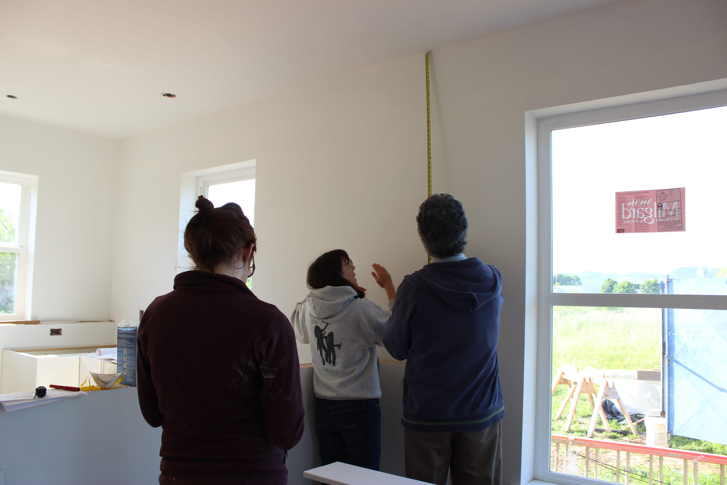
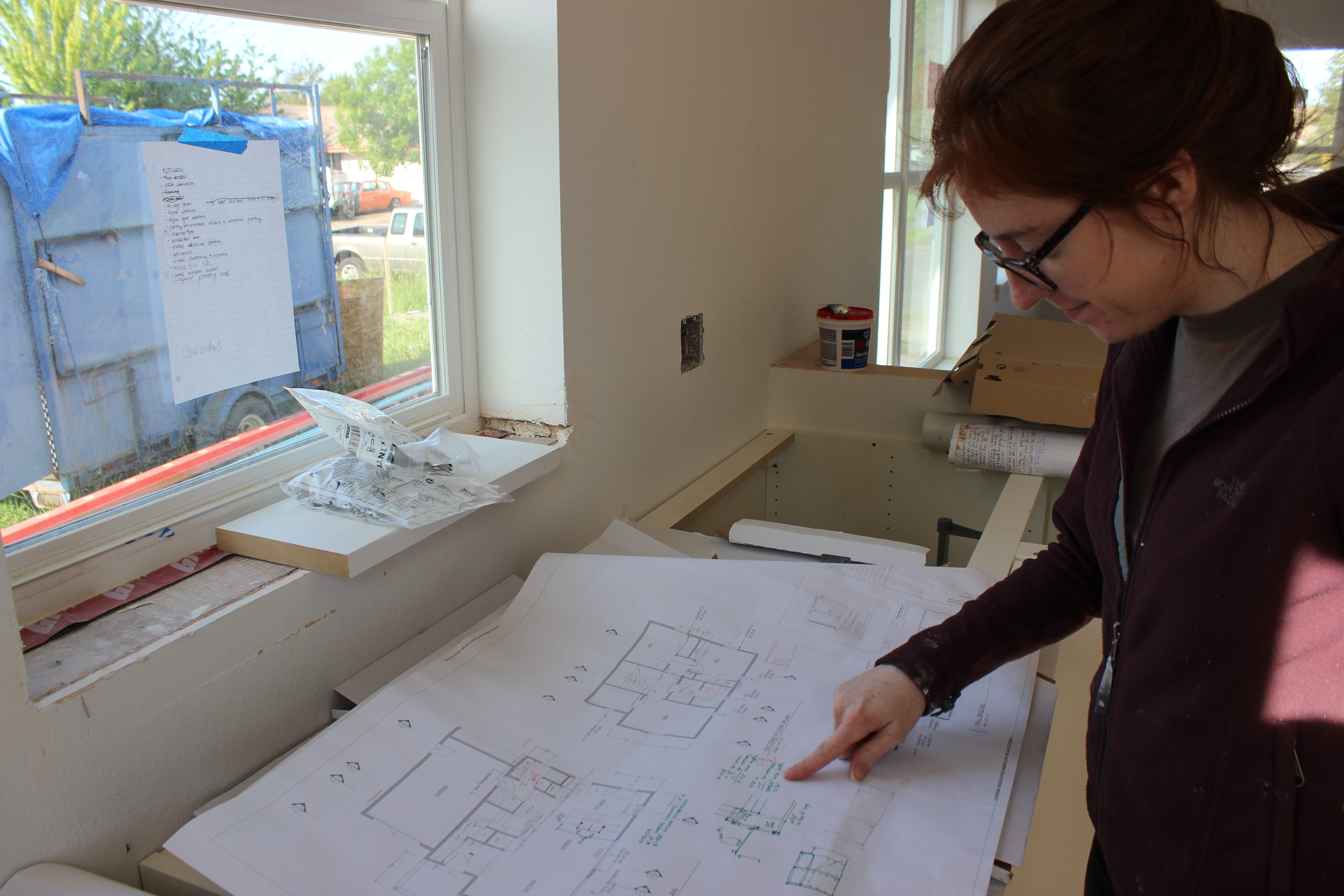
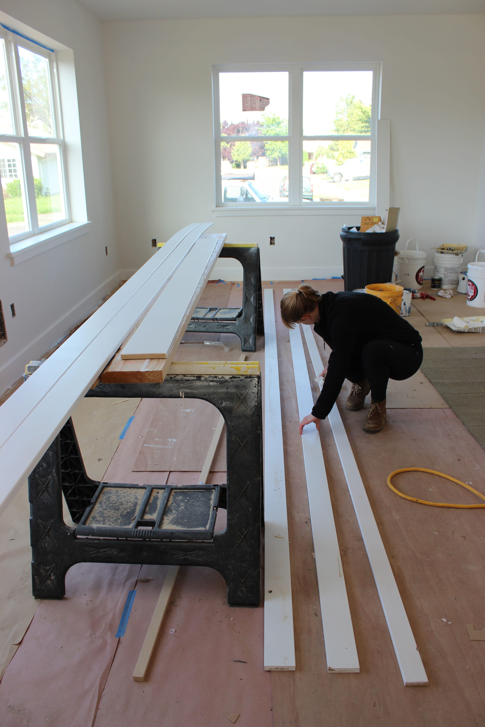
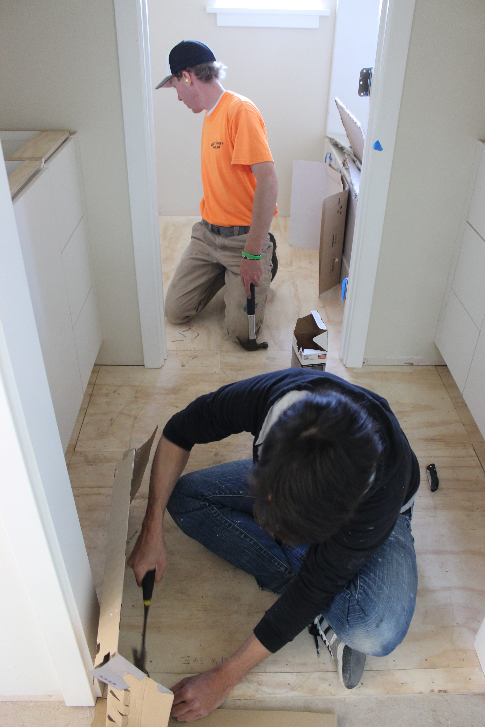
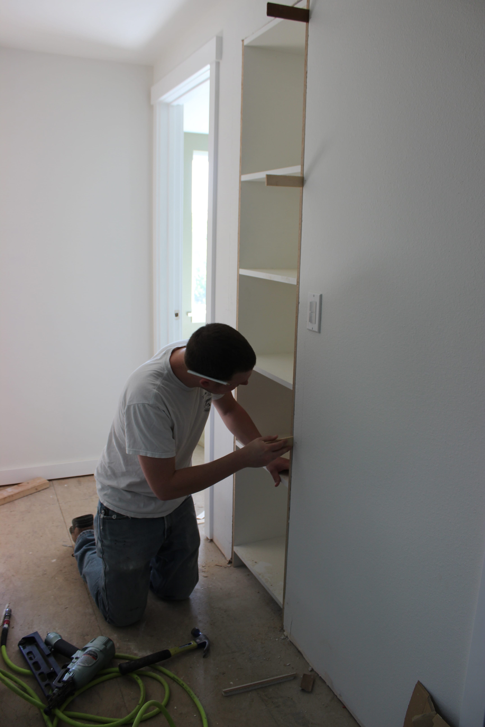
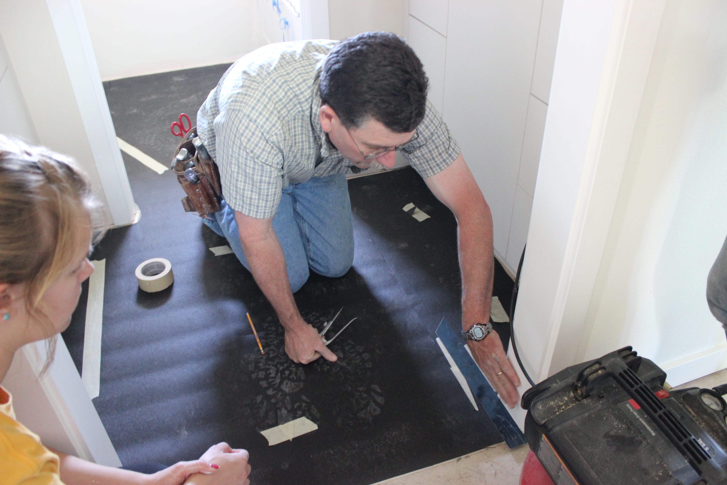
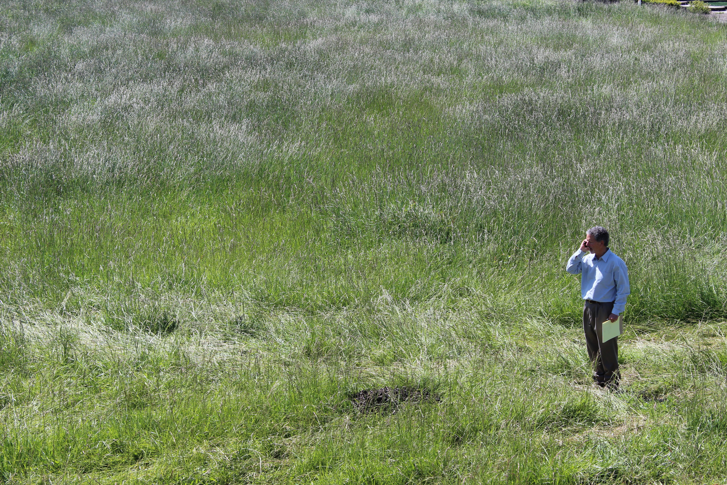
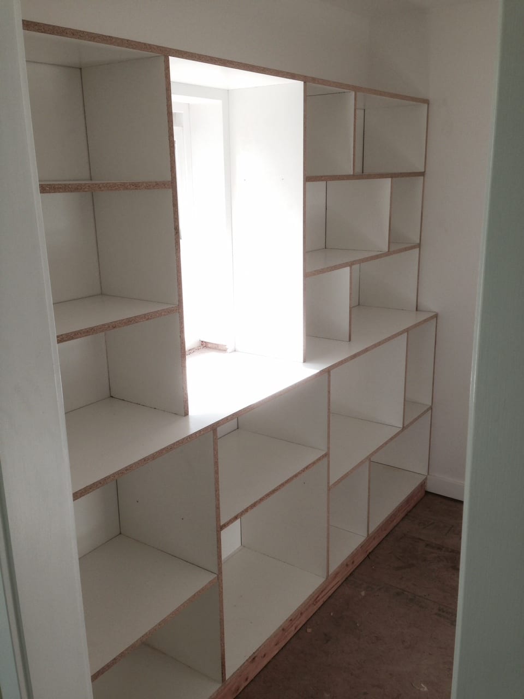
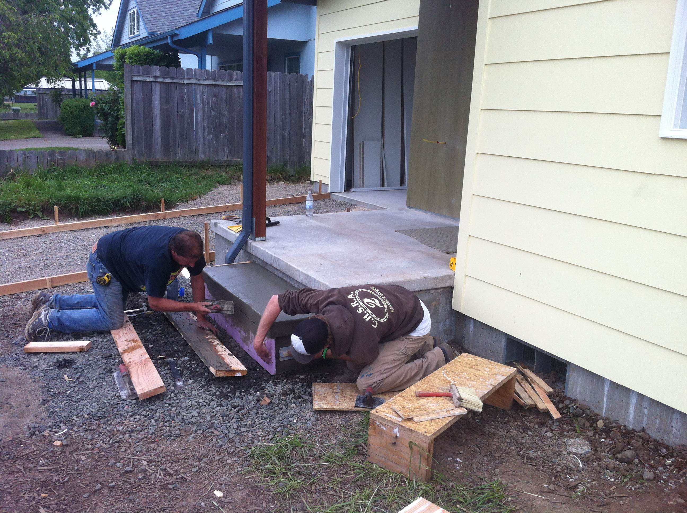
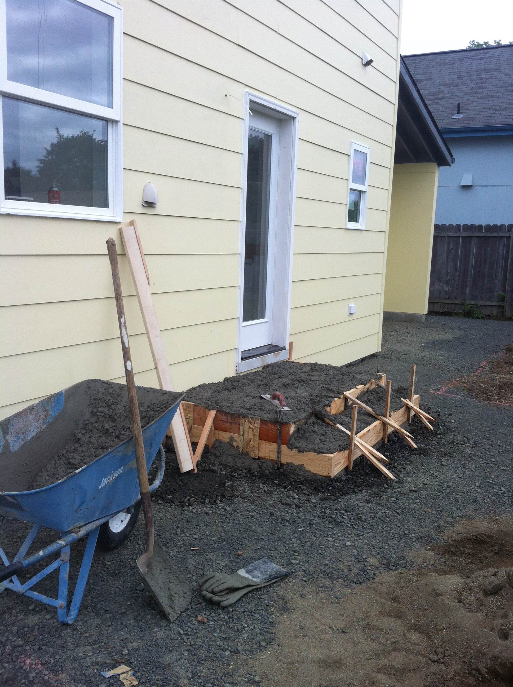
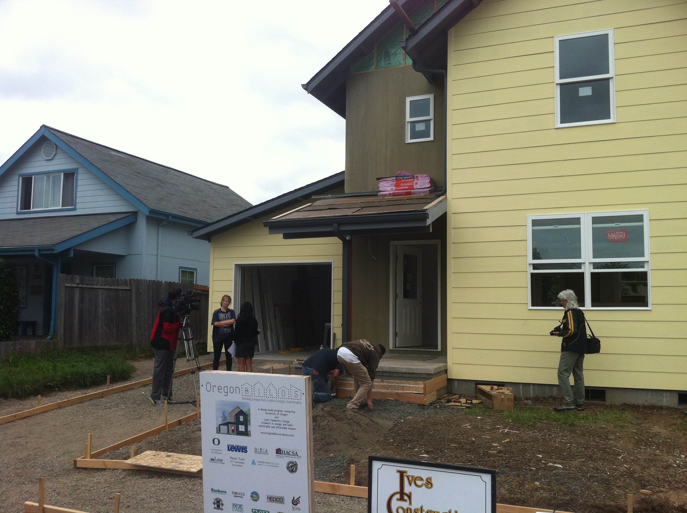















You must be logged in to post a comment.