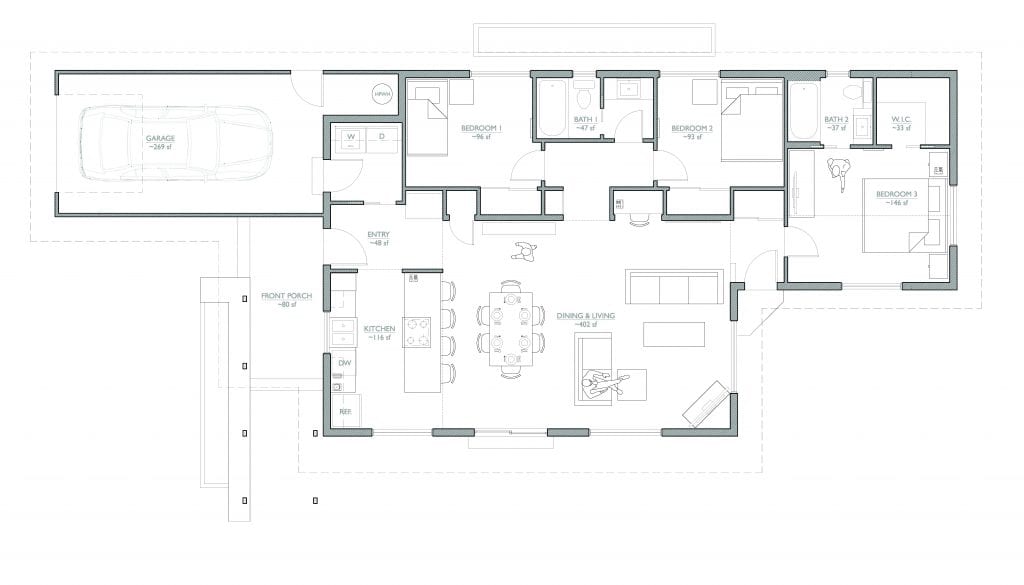Studio Fall 2015
Over the Fall 2015 term, Alec Dakers taught the OregonBILDS studio that designed the third installment for the Hope Loop neighborhood. This house features a unique design that follows the same principles as the first two houses—affordability, sustainability, flexibility, beauty—but, unlike the first two, this house is all on one floor.

The final design will include approximately 1,350 square feet with three bedrooms, two baths, laundry room, single-car garage, and a large, south-facing vaulted main room with kitchen, dining, and sitting area. Custom features will be built in throughout.
You must be logged in to post a comment.